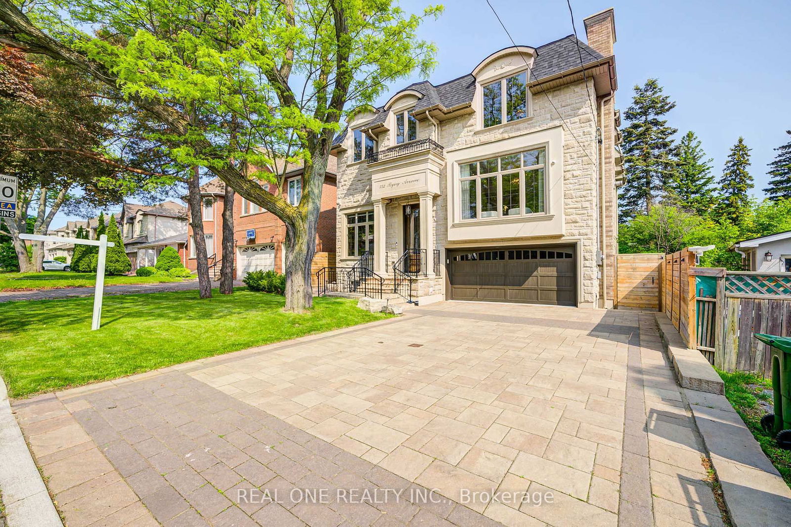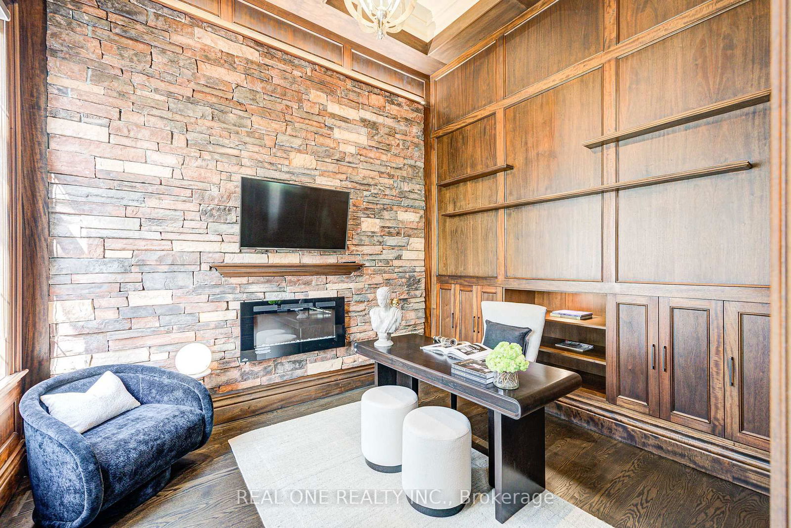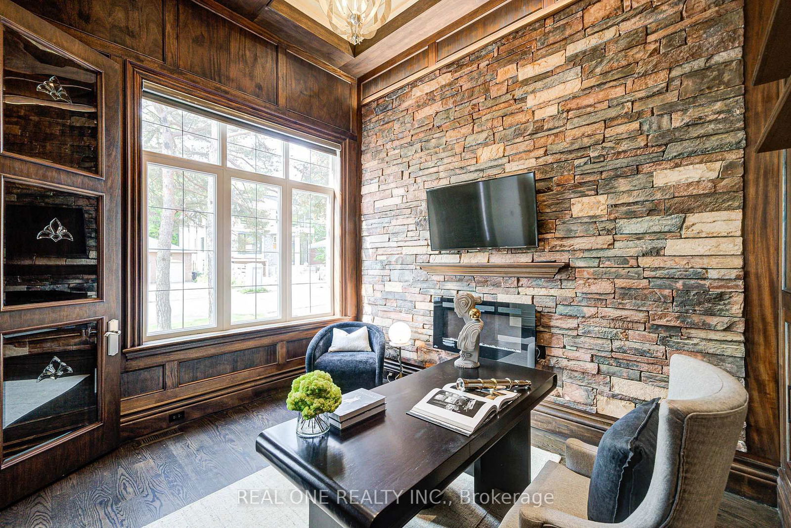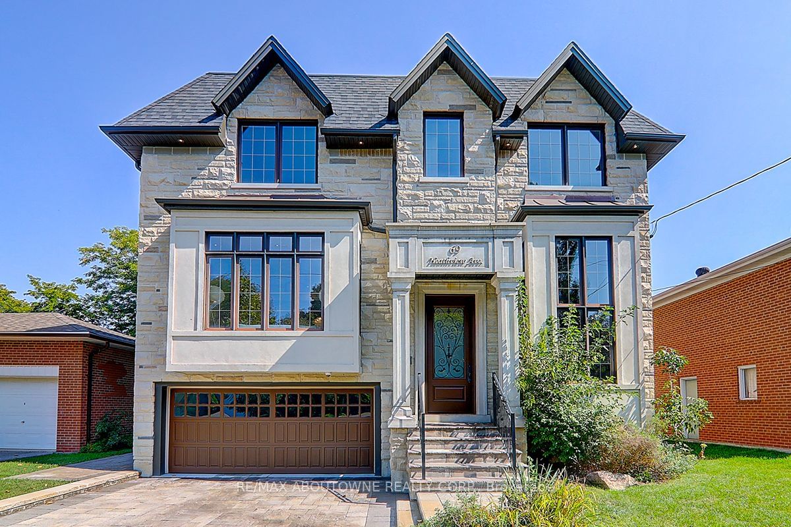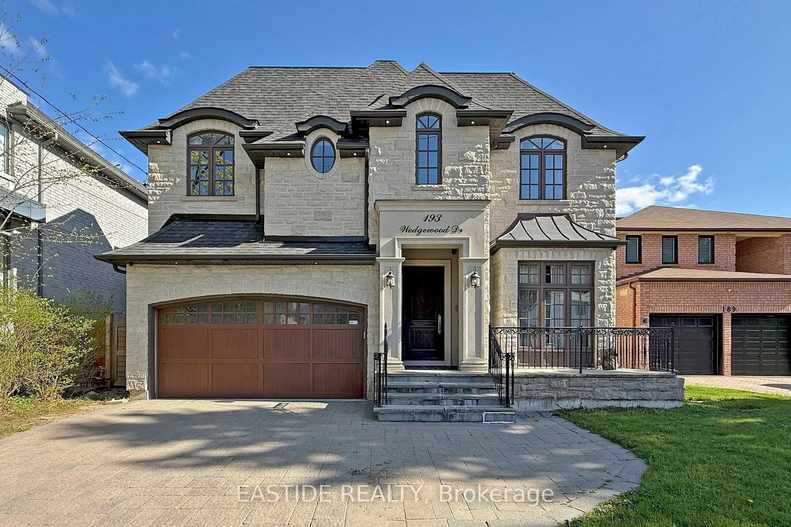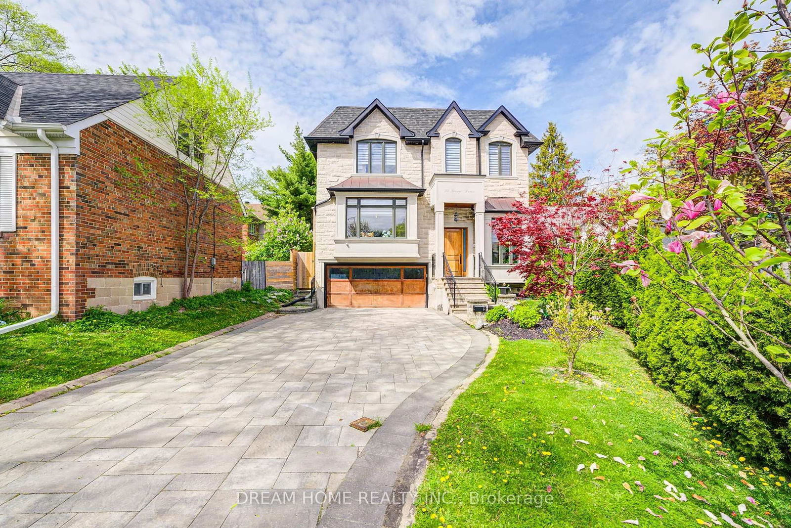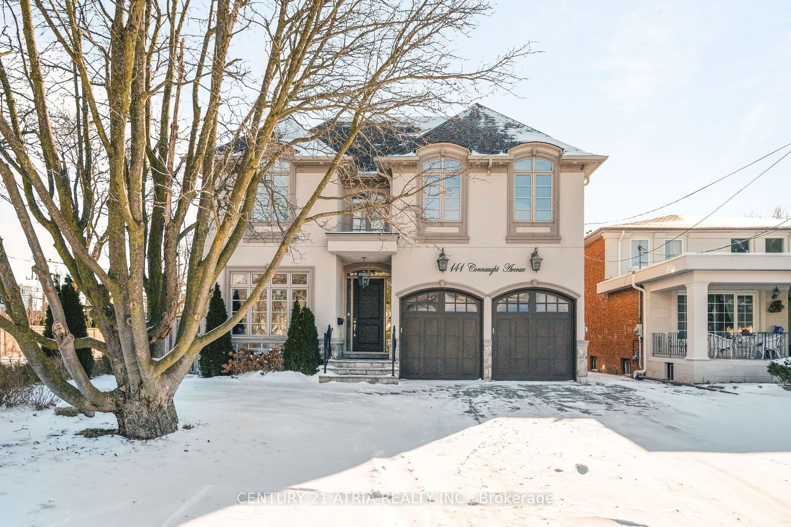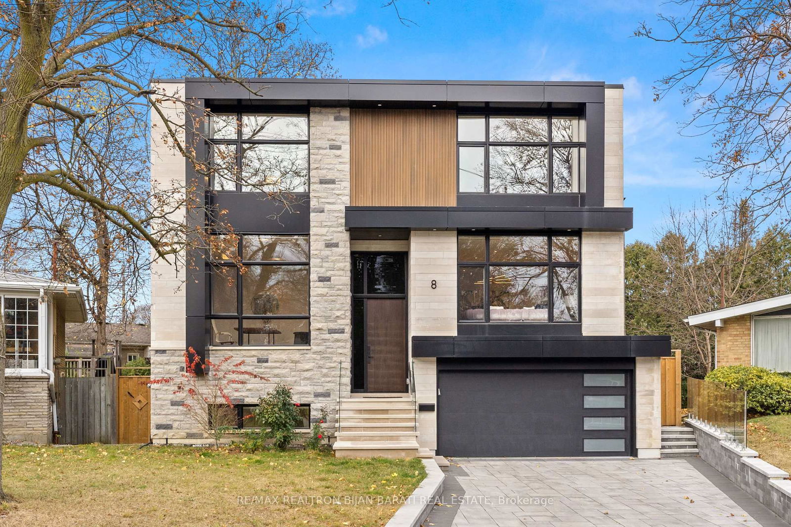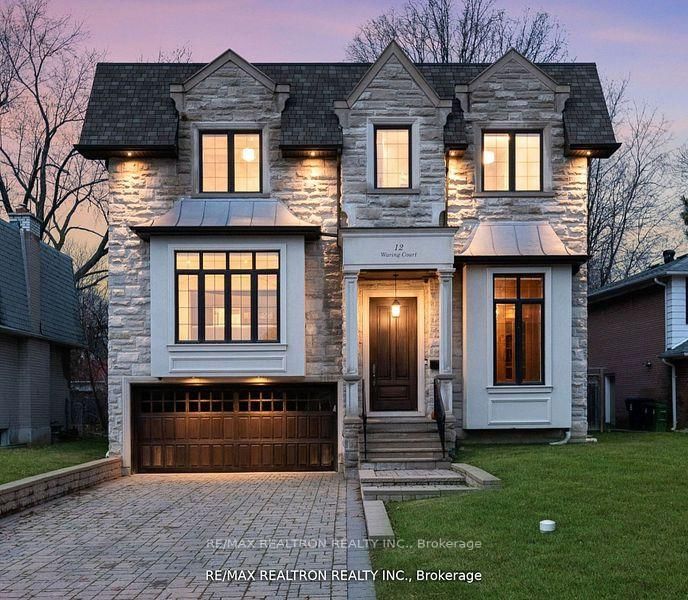Overview
-
Property Type
Detached, 2-Storey
-
Bedrooms
4 + 1
-
Bathrooms
6
-
Basement
Fin W/O
-
Kitchen
1
-
Total Parking
6 (2 Built-In Garage)
-
Lot Size
146x50 (Feet)
-
Taxes
$21,612.13 (2025)
-
Type
Freehold
Property description for 352 Byng Avenue, Toronto, Willowdale East, M2N 4L5
Open house for 352 Byng Avenue, Toronto, Willowdale East, M2N 4L5

Property History for 352 Byng Avenue, Toronto, Willowdale East, M2N 4L5
This property has been sold 15 times before.
To view this property's sale price history please sign in or register
Local Real Estate Price Trends
Active listings
Average Selling Price of a Detached
May 2025
$2,387,083
Last 3 Months
$2,396,509
Last 12 Months
$2,454,185
May 2024
$2,581,750
Last 3 Months LY
$2,742,454
Last 12 Months LY
$2,560,183
Change
Change
Change
Historical Average Selling Price of a Detached in Willowdale East
Average Selling Price
3 years ago
$2,484,684
Average Selling Price
5 years ago
$2,337,857
Average Selling Price
10 years ago
$1,745,394
Change
Change
Change
How many days Detached takes to sell (DOM)
May 2025
21
Last 3 Months
27
Last 12 Months
49
May 2024
11
Last 3 Months LY
21
Last 12 Months LY
23
Change
Change
Change
Average Selling price
Mortgage Calculator
This data is for informational purposes only.
|
Mortgage Payment per month |
|
|
Principal Amount |
Interest |
|
Total Payable |
Amortization |
Closing Cost Calculator
This data is for informational purposes only.
* A down payment of less than 20% is permitted only for first-time home buyers purchasing their principal residence. The minimum down payment required is 5% for the portion of the purchase price up to $500,000, and 10% for the portion between $500,000 and $1,500,000. For properties priced over $1,500,000, a minimum down payment of 20% is required.

